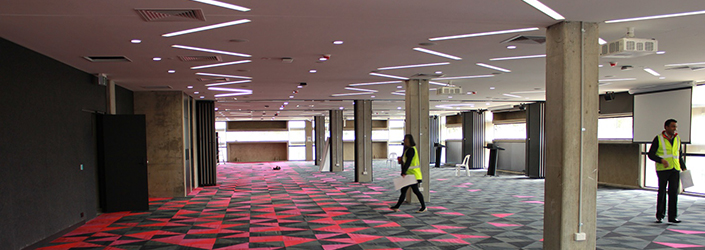Macquarie University's conference rooms offer spaces for student group events and staff functions.

18 Wally's Walk, Level 1 Conference Rooms
18 Wally's Walk, Level 1 has four conference rooms with state of the art audiovisual (AV) equipment.
- Each conference room can be used individually or opened up to a larger event space that can be transformed to suit your event needs.
- The rooms are climate-controlled and contain adjustable lighting, giving you full control of the ambience.
These rooms are ideal for:
- Formal student group events requiring specialised setups and/or
- Having external attendees and VIPs.
All bookings for the conference rooms for your student group events will need to be submitted to your Client Liaison Officer (CLO).
If you are University staff and need to book the conference rooms for University events, please refer to Venues and Catering.
There is also Conference room E which is exclusively for use by student groups. Student groups can contact their Client Liaison Officer or complete the Events Request Form to book this room.
Room Name | Dimensions | Capacities | AV | |||
|---|---|---|---|---|---|---|
Theatre | Cocktail | Cabaret | Boardroom | |||
Conference room A | 92 m2 | 80 | 100 | 32 | 30 | Projector, Screen, Lectern, gooseneck mic, and VGA & HDMI laptop connectivity |
Conference room B | 92 m2 | 80 | 100 | 32 | 30 | Projector, Screen, Lectern, gooseneck mic, and VGA & HDMI laptop connectivity |
Conference room C | 92 m2 | 80 | 100 | 32 | 30 | Projector, Screen, Lectern, gooseneck mic, and VGA & HDMI laptop connectivity |
Conference room D | 272 m2 | 240 | 250 | 96 | N/A | Projector, Screen, Lectern, gooseneck mic, and VGA & HDMI laptop connectivity |
Combined (A-D) | 548 m2 | 400 | 400 | 200 | N/A | Projector, Screen, Lectern, gooseneck mic, and VGA & HDMI laptop connectivity |
Conference | 79 m2 | N/A | N/A | N/A | 20 | Projector, Screen, and VGA & HDMI laptop connectivity |